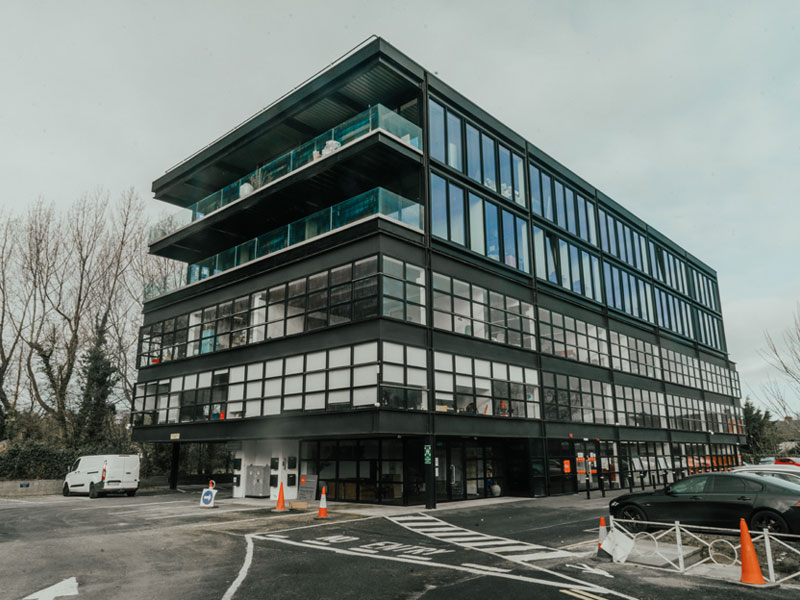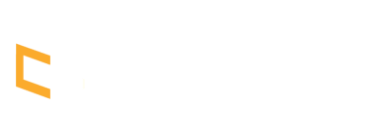The Highlines Building
Two storey extension to an existing three storey over basement building to create an additional two floors.
Works included design of Mechanical, Electrical and Plumbing services which include modifications to the main power distribution system along with all temporary works to relocate existing AC & water services roof plant while ensuring services to sitting tenants were not disrupted.
The existing lift was removed, and a new lift was installed in an extended Lift shaft.
We provided the Part L compliance reports and BER Certification.
CONTACT
VIEW ALL PROJECTS

